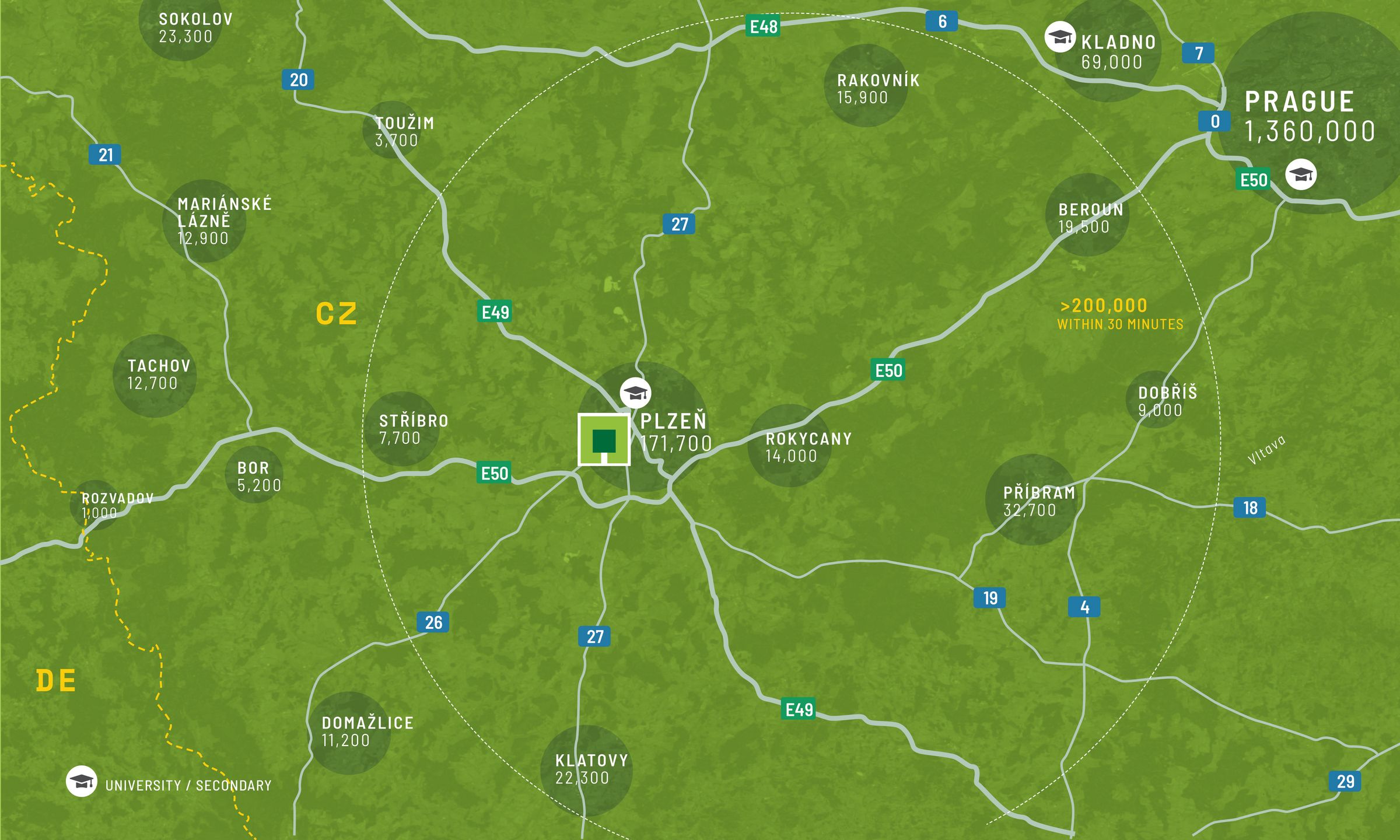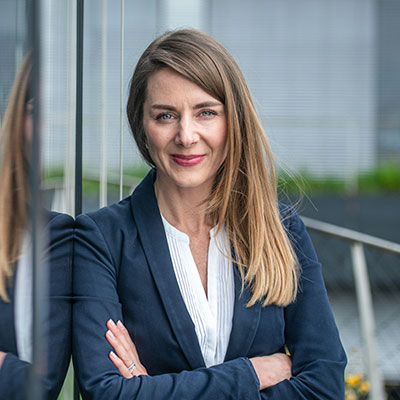PROJECT OWERVIEW
Modern business demands more than just traditional office environments. Kasárny Zátiší, a cutting-edge development by the acclaimed architectural Atudio acht, led by architect Václav Hlaváček, delivers premium design combined with adaptable spaces tailored to businesses of all sizes. The project takes inspiration from the area's rich industrial heritage—most notably the legacy of Škoda Works—while integrating the latest advancements in industrial real estate development.
Designed to meet BREEAM’s “Outstanding” certification standards, the complex emphasizes sustainability, energy efficiency, and environmental responsibility. Beyond state-of-the-art workspaces, Kasárny Zátiší offers thoughtfully landscaped outdoor areas, water features, and pedestrian and cycling paths that encourage a balanced and active lifestyle. By merging contemporary architecture with practical functionality, the project creates an ideal setting for business growth and innovation—providing a work environment that fosters both productivity and well-being.
CURRENTLY AVAILABLE
14,629 m2
GROWTH POTENTIAL
18,911 m2
BUILT-UP AREA
14,629 m2
TOTAL AREA
3,35 ha
The entire CTPark Plzeň benefits from a strategic location near the city center, offering on-site public transportation and easy access to the E50/D5 motorway, connecting Germany and Prague. Numerous leading international companies have established various types of business operations here. The park is ideal for companies locating high-tech, research, and development centers in the region.




CTOffice- A modern and flexible office hub with excellent amenities and outstanding accessibility.

WHY CTP
At CTP, our in-house team of property experts is here to provide you with personalized service every step of the way. From finding the perfect location to offering ongoing support long after you’ve moved in, CTP is ready to build a partnership that lasts.
Couldn't find a suitable space in our current offer?Please feel free to contact our sales representatives. They will be happy to discuss your requirements with you and prepare an individual solution.



9/2024
Construction begins
By the end of 2025
Phase I: Completion of the first block of buildings – BP27, BP28, BP29
By the end of 2026
Phase II: Completion of the second block – BP30 and BP31
By the end of 2028
Phase III: Completion of building BP32
Kasárny Zátiší in Plzeň has a long and eventful history that mirrors the political and military developments in Czechoslovakia and Europe. The site was established in the 1930s as part of a broader program to build military infrastructure. At the time, Czechoslovakia was a young state in the interwar period, aiming to strengthen its national defense. The barracks were constructed in the southern part of Plzeň, in a strategic location near the Borská Pole airport, offering significant logistical and technical advantages.
During World War II, after Czechoslovakia was occupied by Nazi Germany, the barracks were seized by the German army. As an important industrial center, Plzeň played a key role in the war effort. The German military used the site to house its troops and to support the nearby airport, which was critical for the Luftwaffe’s operations. After the war, in 1945, Plzeň was liberated by American forces, but the barracks remained under the control of the Czechoslovak army, which repurposed them for its own use.
In the postwar years, the Czechoslovak military continued to use the Zátiší barracks, primarily for housing soldiers and conducting training. The site experienced further changes in military infrastructure, especially after the rise of the Communist regime in 1948. The armed forces became increasingly centralized and aligned with Soviet interests, which influenced how the barracks were managed and utilized.
During the Cold War, the barracks remained an active military site, although their strategic importance gradually declined. As the army faced new challenges and the need to modernize its facilities, military units were relocated to other locations, and the Zátiší barracks began to fall into disuse. Following the political transformation of 1989 and the democratization of the country, the Czechoslovak army underwent significant restructuring, leading to the abandonment of many military facilities, including Kasárny Zátiší.
By the 1990s, the barracks were completely decommissioned and left vacant. The buildings deteriorated, and the site became a neglected brownfield. Despite various proposals for redevelopment, none were successfully implemented. The City of Plzeň sought ways to revitalize the area, but it wasn’t until 2023 that a concrete plan emerged, thanks to the interest of developer CTP..
Once a major military base and part of Plzeň’s strategic air support system, Kasárny Zátiší is now entering a new chapter of its existence.
1. When will the project be completed?
2. What types of space are available?
3. What is the area of the units?
4. Can the units be customized?
5. What is the location of the project?
6. Is there parking available on the premises?
7. Will the project be sustainable?
9. Is it possible to combine production and offices?
10. What is the technical standard of the buildings?
11. Who can I contact for a quote?
About CTP
CTP has been operating in the Czech Republic since 1998 and is the only developer in the Central European region that has its entire portfolio certified according to BREEAM sustainability standards. During 2021, the company managed to achieve the commitment to be a sustainable business.
More about CTP